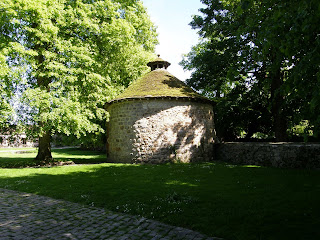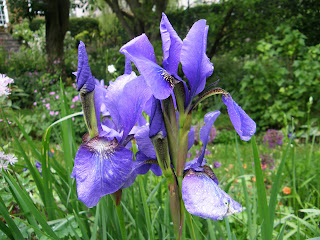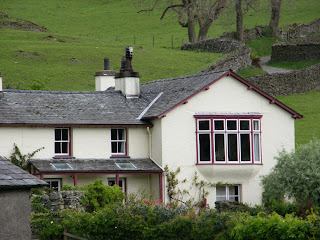
I discovered that Avebury holds other delights besides the Stone Circle. Above is this lovely Elizabethan manor house which is built on the site of a 12th century Benedictine priory. The family still live in part of it though it has been made over to the dreaded National Trust so some of it is open to the public. I didn't have time to look round as they have timed guided tours and the first available place was at 4.40pm - too late for me with a 2 1/2 hour drive ahead and dinner booked for 7.30pm. I shall go round it on my next visit to Avebury though.

This is the side of the house, there are some nice wooden seats and I sat here in the shade and had a late picnic lunch with not another soul in sight.

After my lunch I had a walk round the gardens which are lovely, I came across this small pet cemetery in a shady corner. The graves were all family pets, both cats and dogs, going back to the 1920s and 30s as well as more recent ones. The inscriptions showed how greatly loved they all were though some of the older stones are barely legible now.

When I walked through into the next section of the garden I met a small friend. It took me ages to get this photo, he was so friendly and liked me stroking and talking to him so every time I tried to back off to take a photo he followed me:)

The garden was laid out in 'rooms' and nearest the back of the house was this wonderful topiary garden. I've never wanted topiary in my own garden but I love looking at it in really old gardens like this one where it looks exactly right.

More topiary - I think this may be a peacock, but then again it may not:)

Just by the entrance gates to the Manor is this pretty stone dovecote, it belonged to the Lord of the Manor and provided him with a source of fresh meat in the winter months.

There were some really pretty cottages in the village, the two furthest away are thatched but I actually prefer the slate roofed ones that have such pretty little gardens in front.

I know that I have some fans of old churches out there so this is for you - St James' Church dates back to Saxon times and there are still visible traces of the original church inside.

This is the Norman doorway with its lovely carved arch

Now I have to say that church architecture is not my strong point! St James' church has a very rare medieval rood loft which survived the Reformation by being covered in plaster and hidden. It was discovered and restored in the 1830s and I think the photograph above is it. For those of you who know as little about rood screens and lofts as I do I've lifted this information straight from Wikipedia:
The rood screen (also choir screen or chancel screen) is a common feature in late medieval church architecture. It is typically an ornate screen, constructed of wood, stone or wrought iron. It divides the chancel ( the area with the main altar in a church) from the nave (the main part of the church for the congregation).
The word rood is derived from the Saxon word rode, meaning "cross". The rood screen is so called because it was surmounted by the Rood itself, a large figure of the crucified Christ, Often, to either side of the Rood, there stood supporting statues of saints, such as St Mary and St John.
Sometimes the Rood stood in a narrow loft (called the "rood loft") set high up, usually level with the springing of the chancel arch. Sometimes the rood loft was substantial enough to be used as a singing gallery; access was via a rood stair.
The carving or construction of the rood screen often includes latticework, which makes it possible to see through the screen partially from the nave into the chancel. The term "chancel" itself derives from the Latin word cancelli meaning "lattice".

The nave is part of the Saxon church dating from around 1000AD and the arch in the wall is one of the original windows.

The font is almost 1000 years old and was originally just a plain stone tub. The carving wasn't added until the early 12th century.
I hope you've enjoyed visiting Avebury with me, next it is on to Sussex and the 16th Century Dairy.




















































